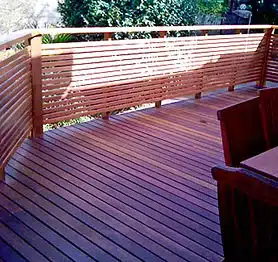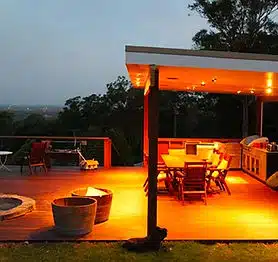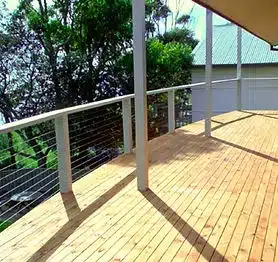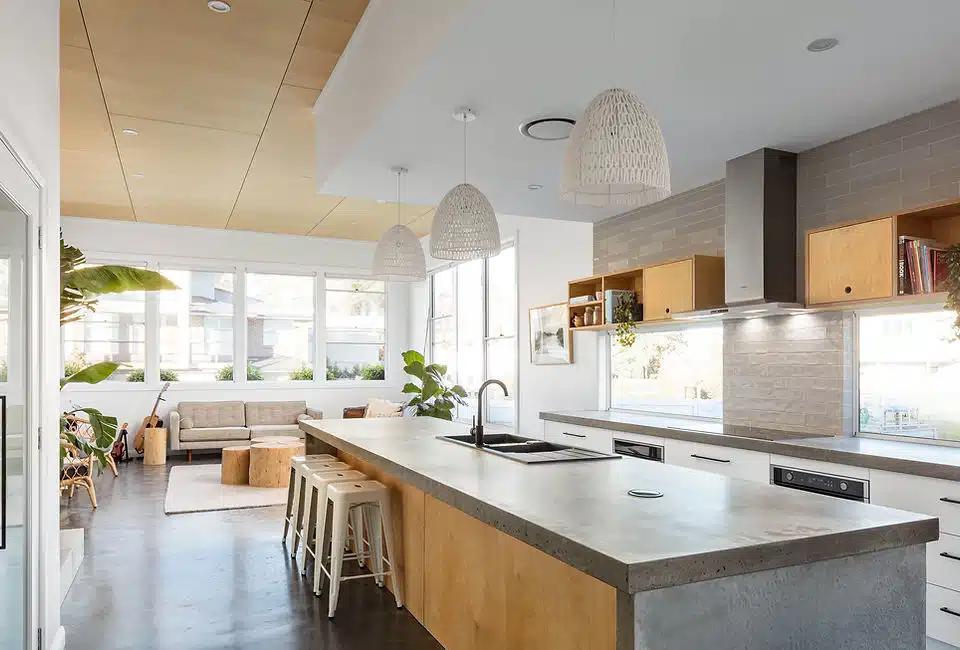Decks are a fantastic addition to any home, offering a flexible outdoor living area for various recreational and entertainment activities. They can be single-level or multi-level, open or covered, and come in different shapes and sizes, tailored to the homeowner’s preferences and needs.
Here are some benefits of having a deck:
OUTDOOR LIVING SPACE
Decks extend your indoor living space outdoors, allowing you to enjoy nature, fresh air, and sunlight without leaving your property.
ENTERTAINMENT
Decks are perfect for hosting gatherings, parties, or family events, providing a dedicated area for dining, grilling, and relaxation.
SCENIC VIEWS
Elevated decks can offer beautiful views of your surroundings, whether it's a garden, a picturesque landscape, or a city skyline.
PROPERTY VALUE
A well-designed and well-maintained deck can boost your home's resale value, making it more appealing to potential buyers.
VERSATILITY
Decks can be customized to meet your specific needs, whether you want a quiet reading nook, a spa area, or a sunbathing spot.
When designing a deck with Vistitude, our team will advise you on key considerations such as:
STRUCTURAL INTEGRITY
Ensuring the deck is structurally sound and capable of supporting expected loads, including furniture, people, and additional features like hot tubs or outdoor kitchens.
LOCATION AND ORIENTATION
Choosing the best location for the deck, considering factors like sun exposure, wind direction, and privacy, to maximize comfort and views.
SIZE AND SHAPE
Designing the deck to complement your house's architecture and available outdoor space while adhering to local regulations regarding size and setbacks.
SAFETY FEATURES
Incorporating safety features like guardrails and handrails to prevent falls, ensuring they meet local building codes and are both functional and attractive.
ACCESSIBILITY
Including features like ramps or lifts to make the deck accessible for people with mobility challenges if needed.
DRAINAGE
Implementing proper drainage to prevent water accumulation on the deck's surface, which can cause damage over time, by sloping the deck and incorporating drainage systems.
PERMITS AND CODES
Leveraging our draftsmen's extensive experience with local councils to help you obtain the necessary permits and ensure compliance with building codes throughout the design process.

Here's a great illustration of how our draftsmen have addressed the owner's requirements for safety and accessibility by constructing a ground floor deck with a handrail.

Our draftsmen have integrated the owner's stylistic preferences and intended function for the area, resulting in an attractive ground floor deck complete with a handrail and pergola, ideal for summer gatherings.

In this project, our draftsmen collaborated with the owners to devise a deck design that maximized sunlight and views, resulting in a first-floor deck featuring a sloped roof for effective drainage.

Vistitude comprises both tradespeople and building designers, ensuring our house plans are practical and functional. Our designs are created with the needs of builders in mind.
LEARN MORE