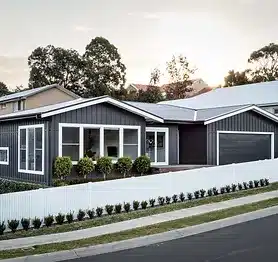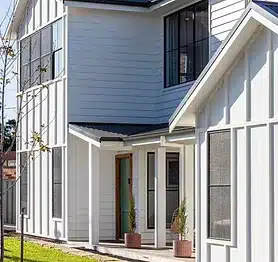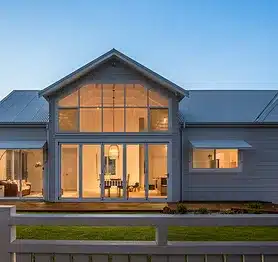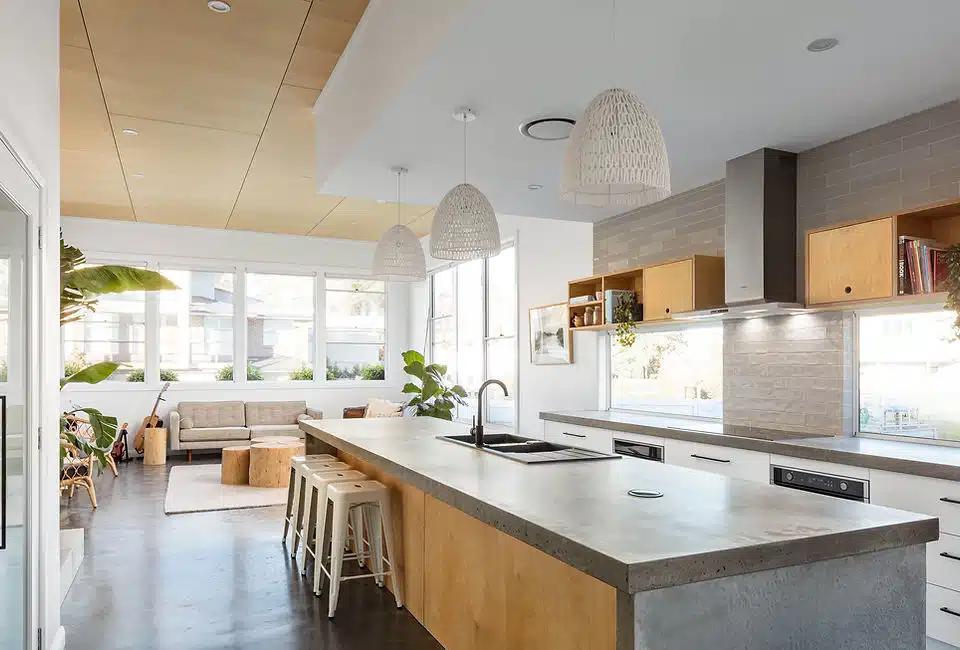Sydney, a city experiencing robust growth and development, presents an evolving real estate market where new homes offer an opportunity to embrace modern living within its dynamic urban setting.
Benefits of constructing a new home include:
Personal Fulfillment: The sense of achievement and personal satisfaction derived from designing and building your dream home is deeply rewarding, and we take pride in contributing to that journey each day.
Customization: Constructing a new home empowers you to tailor the house according to your specific preferences and needs, ensuring that the layout, finishes, and features align precisely with your requirements.
Energy Efficiency and Modern Amenities: Incorporating cutting-edge energy-efficient technologies and materials during construction can potentially lead to long-term savings on utility costs and reduce environmental impact. Additionally, you can integrate the latest home technologies and amenities, such as smart home systems, advanced security features, and energy-efficient appliances.
Low Maintenance: With everything being brand new, maintenance demands are typically lower during the initial years, saving both time and money compared to older homes.
Location Flexibility: Building your own home provides flexibility in selecting the location, enabling you to discover the perfect plot of land in your desired community.
Drafting is a pivotal aspect of creating and designing a new home, and our draftsmen collaborate closely with you to ensure that your style and needs are met, as well as coordinate with other professionals such as engineers and surveyors.
Designing a new home with Vistitude typically follows this process:
Initial Design: Our draftsman commences by comprehending your requirements and crafting initial design concepts, considering factors such as room numbers, layout, style, and any specific design preferences.
Technical Drawings: Upon approval of the initial design, detailed technical drawings and plans are created, encompassing floor plans, elevations, cross-sections, and other essential documents.
Compliance: Our draftsmen ensure that the design complies with local building codes, zoning regulations, and other legal requirements, and can assist you in navigating the process of obtaining the necessary permits and approvals.
Collaboration: We collaborate closely with builders and engineers to refine the design and address any structural or functional concerns.
If you're eager to embark on the journey of designing the house of your dreams, please don’t hesitate to reach out to us today.

Here, our draftsmen collaborated with enthusiastic homeowners to create a single-story residence, featuring 2-3 bedrooms and a garage, reflecting the tidy yet rustic style they envisioned.

In another project, we designed a striking two-story dwelling boasting 3+ bedrooms, a double garage, contemporary finishes, and an outdoor dining space to take full advantage of the stunning ocean vista cherished by the owners.

Additionally, we developed a multi-story home tailored to eager clients seeking a distinctive yet sun-drenched layout, starting from the initial concept to fulfill their vision.

Vistitude comprises both tradespeople and building designers, ensuring our house plans are practical and functional. Our designs are created with the needs of builders in mind.
LEARN MORE