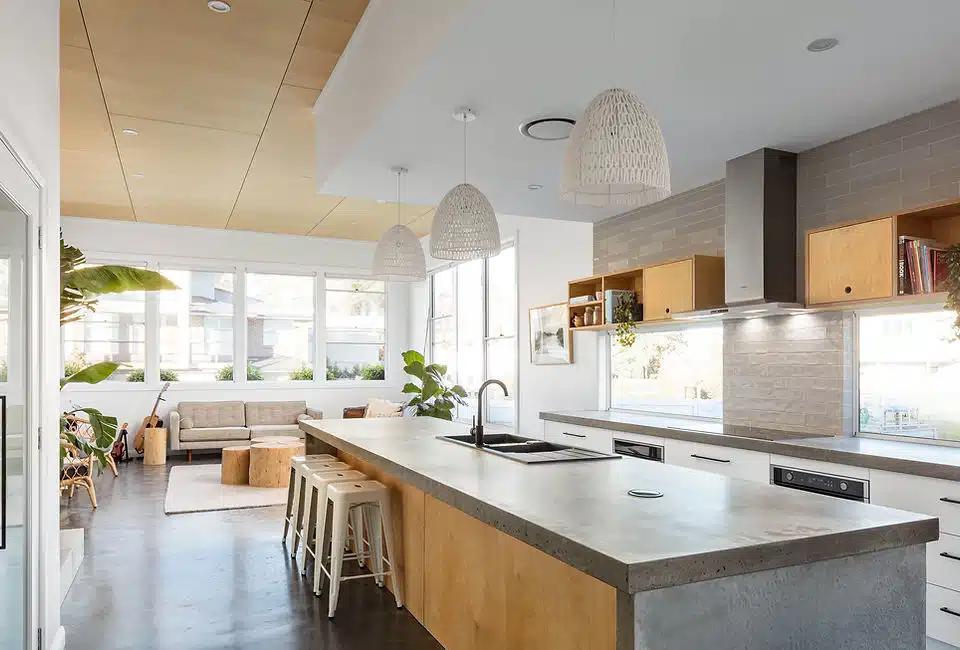Multi-unit developments, also referred to as a block of units or a townhouse complex, offer various advantages such as efficient land utilization, increased rental revenue, shared expenses, and diverse housing options, making them appealing to developers and inhabitants alike. These developments also contribute positively to urban density and sustainable land use practices.
Our draftsmen serve as your reliable partners in designing and executing a block of units, typically following this process:
Design Concept: We start by comprehending your vision and requirements for the multi-unit development, taking into account factors like unit count, layout, architectural style, and budget constraints.
Detailed Plans: Upon approval of the initial concept, our draftsmen generate comprehensive architectural plans and drawings for the entire development, encompassing floor plans, elevations, cross-sections, and site plans.
Compliance and Regulations: With extensive experience working with local councils, we ensure that the design adheres to zoning regulations, building codes, and planning requisites. We collaborate closely with authorities to secure the requisite permits and approvals.
Professional Collaboration: We can recommend and collaborate with other professionals involved in the project, such as structural engineers, electrical engineers, and landscape architects.
Cost-Effective Designs: Our aim is to craft cost-effective designs by optimizing space, materials, and construction methods while aligning with your objectives.
We've established an average price per unit based on past projects. The typical unit development comprises 1-2 storeys, 2-3 bedrooms, and a garage. Units often share a brick partition wall, driveway, outdoor entertainment area, and landscaped spaces.
If you're eager to embark on the journey of designing and owning a block of units, please reach out to us today.

Vistitude comprises both tradespeople and building designers, ensuring our house plans are practical and functional. Our designs are created with the needs of builders in mind.
LEARN MORE